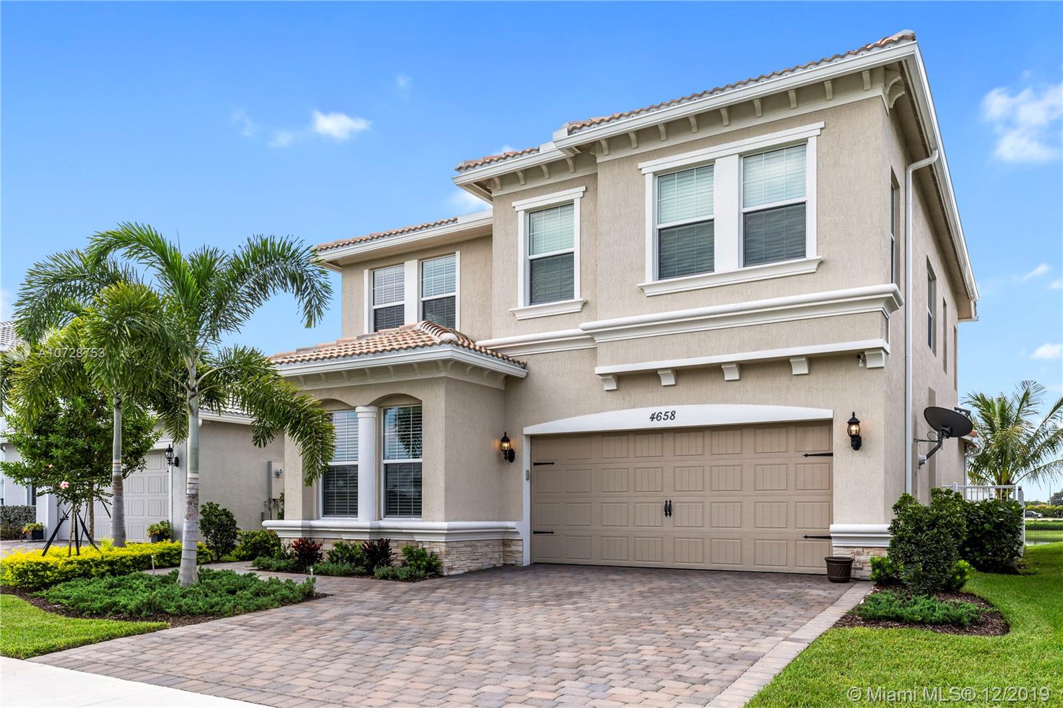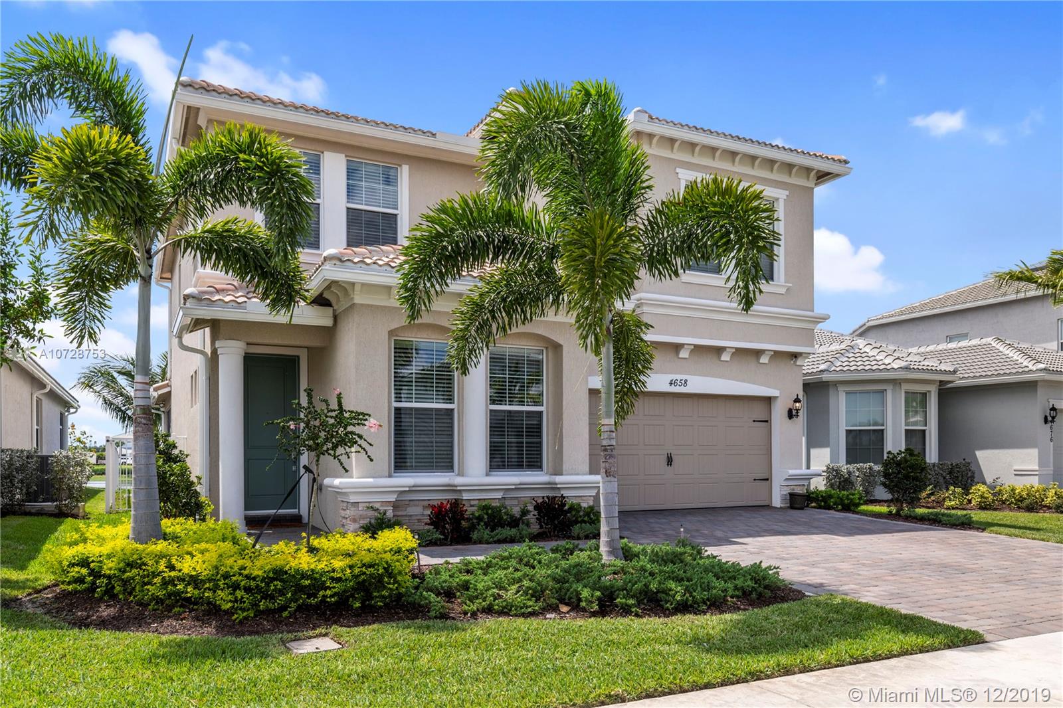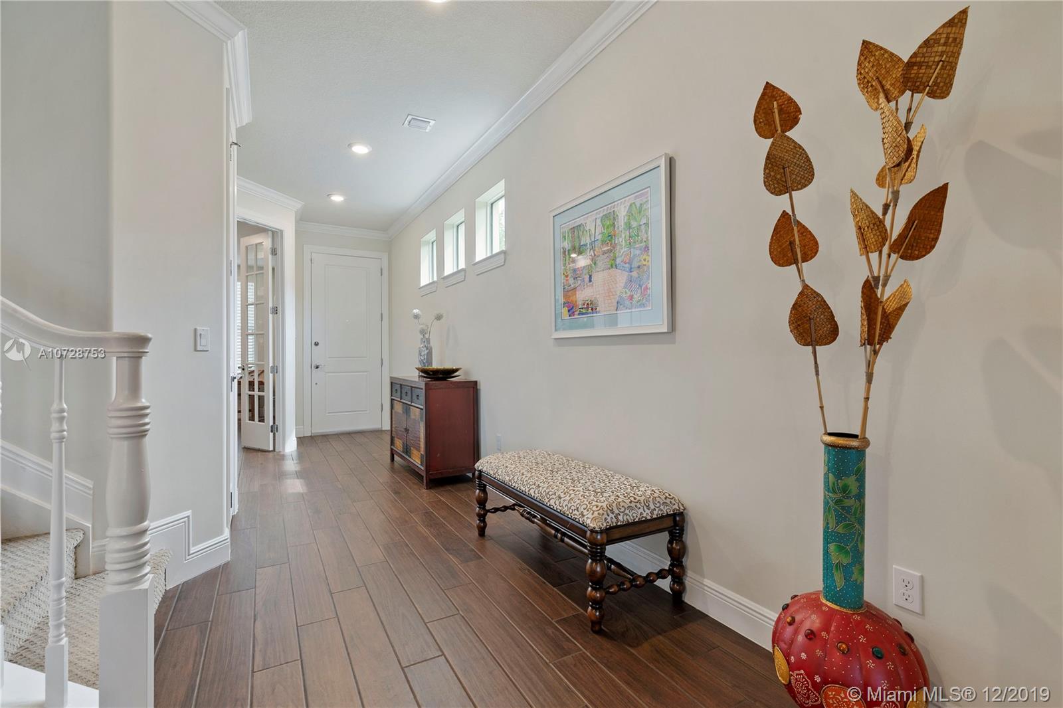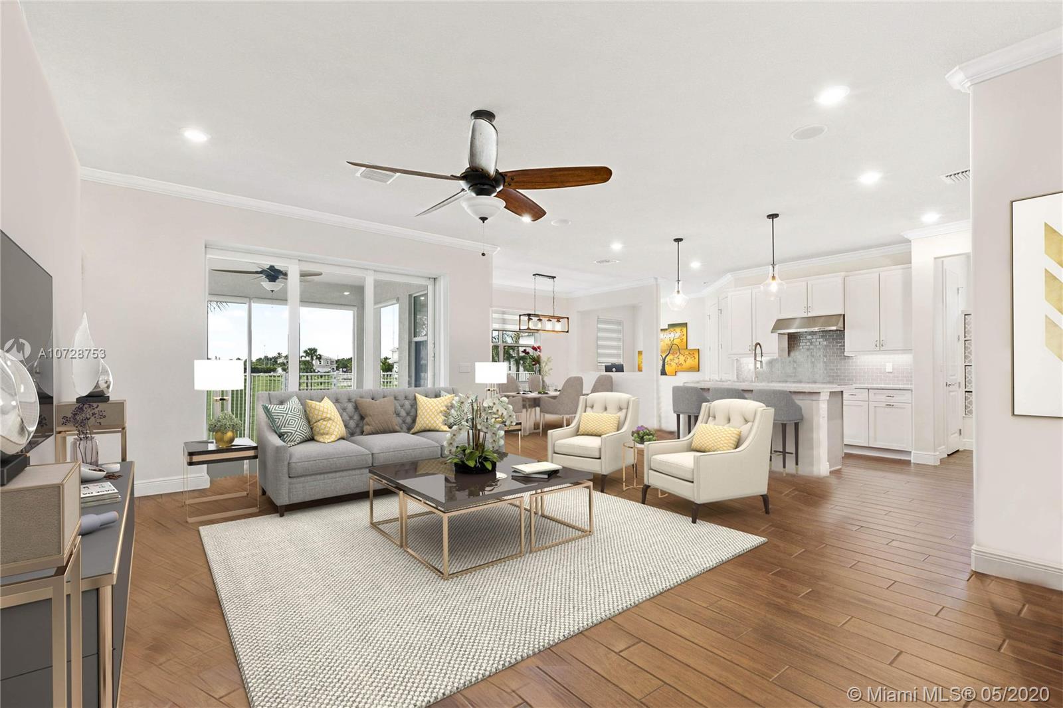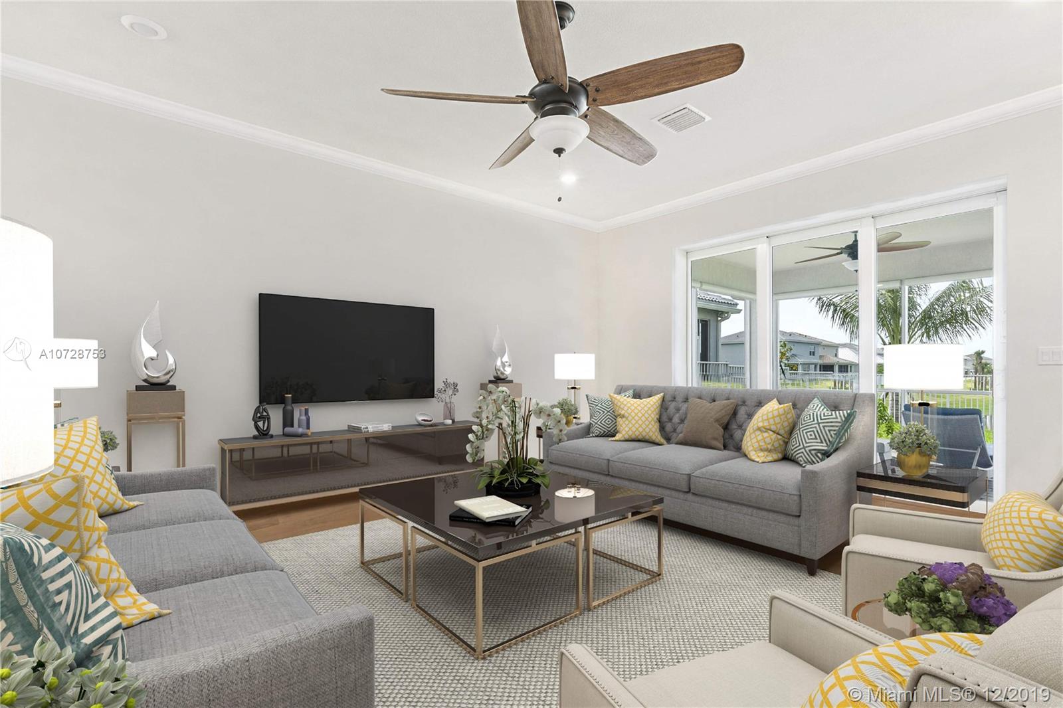$649,000
$658,788
1.5%For more information regarding the value of a property, please contact us for a free consultation.
4658 Greenway Dr Hollywood, FL 33021
4 Beds
3 Baths
2,501 SqFt
Key Details
Sold Price $649,000
Property Type Single Family Home
Sub Type Single Family Residence
Listing Status Sold
Purchase Type For Sale
Square Footage 2,501 sqft
Price per Sqft $259
Subdivision Parkview At Hillcrest
MLS Listing ID A10728753
Sold Date 11/06/20
Style Two Story
Bedrooms 4
Full Baths 2
Half Baths 1
Construction Status New Construction
HOA Fees $218/mo
HOA Y/N Yes
Year Built 2018
Annual Tax Amount $1,628
Tax Year 2018
Contingent Backup Contract/Call LA
Lot Size 4,968 Sqft
Property Description
WELCOME TO HOLLYWOOD'S MOST SOUGHT AFTER NEW GATED COMMUNITY! THIS NEW CONSTRUCTION WATERFRONT HOME WILL BE SURE TO MEET ALL YOUR NEEDS. THE RIVERWALK MODEL OFFERS 4 BED/2.5 BATHS + DEN/OFFICE & LOFT. THE OPEN FLOOR PLAN FEATURES CUSTOM BUILT CLOSETS, SURROUND SOUND, HURRICANE IMPACT WINDOWS AND A 2 CAR GARAGE. PARKVIEW AT HILLCREST IS CENTRALLY LOCATED NEAR MIAMI AND FORT LAUDERDALE, MINUTES FROM DOWNTOWN HOLLYWOOD, AVENTURA MALL AND SECONDS FROM I-95. IN ADDITION THE GATED COMMUNITY OFFERS A STATE OF ART CLUBHOUSE, FITNESS CENTER AND TENNIS COURTS. WHETHER YOU ARE LOOKING FOR NEARBY DINING OR ENJOYING HOLLYWOOD BEACH-YOU ARE JUST MINUTES AWAY!
Location
State FL
County Broward County
Community Parkview At Hillcrest
Area 3070
Direction USE THIS ADDRESS: 4000 Large Leaf Lane Hollywood, FL 33021
Interior
Interior Features Bedroom on Main Level, First Floor Entry, Kitchen Island, Upper Level Master, Walk-In Closet(s), Loft
Heating Central
Cooling Central Air
Flooring Other, Tile
Furnishings Unfurnished
Appliance Dryer, Dishwasher, Electric Range, Microwave, Refrigerator, Self Cleaning Oven, Trash Compactor
Exterior
Exterior Feature Patio
Parking Features Attached
Garage Spaces 2.0
Pool None, Community
Community Features Clubhouse, Fitness, Pool
Waterfront Description Lake Front,Waterfront
View Y/N Yes
View Garden, Lake
Roof Type Spanish Tile
Porch Patio
Garage Yes
Building
Lot Description < 1/4 Acre
Faces South
Story 2
Sewer Public Sewer
Water Public
Architectural Style Two Story
Level or Stories Two
Structure Type Block
Construction Status New Construction
Schools
Elementary Schools Orange Brook
Middle Schools Mcnicol
High Schools Hallandale High
Others
Pets Allowed Conditional, Yes
Senior Community No
Tax ID 514219184860
Acceptable Financing Cash, Conventional, FHA, VA Loan
Listing Terms Cash, Conventional, FHA, VA Loan
Financing Conventional
Pets Allowed Conditional, Yes
Read Less
Want to know what your home might be worth? Contact us for a FREE valuation!

Our team is ready to help you sell your home for the highest possible price ASAP
Bought with EXP Realty LLC


